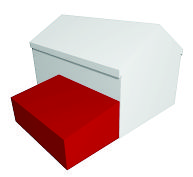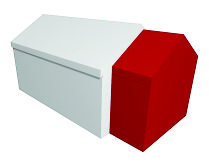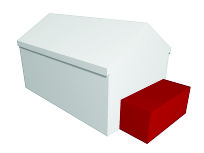House extensions cost
The cost of a project always depends on its type and scale. For house extensions the cost is based on its dimensions, generally the larger your extension, the less it will cost per square meter due to economies of scale. Painting is a relatively quick and simple low-cost home improvement. A new coat of paint can transform any property however, before applying paint we need to make sure that the surfaces are smooth and even. This means any holes, dents, bumps or scratches need to be covered with plaster before applying a new coat of paint.

TYPICAL SINGLE STOREY EXTENSION
Cost breakdown and specification:
- 1 x Steel box frame to support rear wall (if rear wall to be fully opened up)
- 1m deep and 0.6m wide trench foundations
- Standard ground bearing concrete slab floor construction
- Standard brick and block cavity wall construction 300mm thick
- Standard mono-pitched roof with concrete tiles, all necessary lead flashings and vent tiles included.
- 2 x pendant lights
- 1 x radiator connected to the existing system
- 4 x double sockets
- All walls and ceiling plastered and skimmed ready for decoration
- Potential windows or patio doors are excluded from the price depending on client's choice of doors and windows as well as the extension design.
Construction Cost: approx. £1500 / m2 + VAT
- 1 x Steel box frame to support rear wall (if rear wall to be fully opened up)
- 1m deep and 0.6m wide trench foundations
- Standard ground bearing concrete slab floor construction
- Standard brick and block cavity wall construction 300mm thick
- Standard mono-pitched roof with concrete tiles, all necessary lead flashings and vent tiles included.
- 2 x pendant lights
- 1 x radiator connected to the existing system
- 4 x double sockets
- All walls and ceiling plastered and skimmed ready for decoration
- Potential windows or patio doors are excluded from the price depending on client's choice of doors and windows as well as the extension design.
Construction Cost: approx. £1500 / m2 + VAT
Professional and statutory fees:
- Planning Application statutory fee: £172 (if planning permission is required)
- Certificate of Lawful Development: £86 (if planning permission is not required)
- Architect "Planning Package" starts from £950 + VAT
- Architect "Building Regulations Package" starts from £800 + VAT
- Architect "Schedule of Works and Specifications" starts from £600 + VAT
- Structural Engineer fees will depend on the design and ground conditions but we always advise to budget in the region of £1200 + VAT
- Party Wall Surveyor if required we advise to budget £900 + VAT per Party Wall Award.
- Building Control we advise to budget £1200 + VAT (we tend to use private and Independent Building Control Inspectors, who tend to be a bit more expensive than local authorities building control but are more cooperative and provide better quality service). All the fees mentioned above are for your guidance only. Once the project brief is defined we can confirm the costs for the design and construction of the project.
- Planning Application statutory fee: £172 (if planning permission is required)
- Certificate of Lawful Development: £86 (if planning permission is not required)
- Architect "Planning Package" starts from £950 + VAT
- Architect "Building Regulations Package" starts from £800 + VAT
- Architect "Schedule of Works and Specifications" starts from £600 + VAT
- Structural Engineer fees will depend on the design and ground conditions but we always advise to budget in the region of £1200 + VAT
- Party Wall Surveyor if required we advise to budget £900 + VAT per Party Wall Award.
- Building Control we advise to budget £1200 + VAT (we tend to use private and Independent Building Control Inspectors, who tend to be a bit more expensive than local authorities building control but are more cooperative and provide better quality service). All the fees mentioned above are for your guidance only. Once the project brief is defined we can confirm the costs for the design and construction of the project.

TWO STOREY SIDE EXT.
- 1 x Steel box frame to support rear wall (if side wall to be fully opened up at ground level)
- 1m deep and 0.6m wide trench foundations
- Standard ground bearing concrete slab floor construction
- Standard brick and block cavity wall construction 300mm thick
- Standard mono-pitched roof with concrete tiles, all necessary lead flashings and vent tiles included.
- 2 x pendant lights
- 1 x radiator connected to the existing system
- 4 x double sockets
- All walls and ceiling plastered and skimmed ready for decoration
- Potential windows or patio doors are excluded from the price depending on client's choice of doors and windows as well as the extension design.
Construction Cost: approx. £1400 / m2 + VAT
- 1m deep and 0.6m wide trench foundations
- Standard ground bearing concrete slab floor construction
- Standard brick and block cavity wall construction 300mm thick
- Standard mono-pitched roof with concrete tiles, all necessary lead flashings and vent tiles included.
- 2 x pendant lights
- 1 x radiator connected to the existing system
- 4 x double sockets
- All walls and ceiling plastered and skimmed ready for decoration
- Potential windows or patio doors are excluded from the price depending on client's choice of doors and windows as well as the extension design.
Construction Cost: approx. £1400 / m2 + VAT
Professional and statutory fees:
- Planning Application statutory fee: £172 (if planning permission is required)
- Architect "Planning Package" starts from £1250 + VAT
- Architect "Building Regulations Package" starts from £1050 + VAT
- Architect "Schedule of Works and Specifications" starts from £950 + VAT
- Structural Engineer fees will depend on the design and ground conditions but we always advise to budget in the region of £1400 + VAT
- Party Wall Surveyor if required we advise to budget £900 + VAT per Party Wall Award.
- Building Control we advise to budget £1300 + VAT (we tend to use private and Independent Building Control Inspectors, who tend to be a bit more expensive than local authorities building control but are more cooperative and provide better quality service). All the fees mentioned above are for your guidance only. Once the project brief is defined we can confirm the costs for the design and construction of the project.
- Planning Application statutory fee: £172 (if planning permission is required)
- Architect "Planning Package" starts from £1250 + VAT
- Architect "Building Regulations Package" starts from £1050 + VAT
- Architect "Schedule of Works and Specifications" starts from £950 + VAT
- Structural Engineer fees will depend on the design and ground conditions but we always advise to budget in the region of £1400 + VAT
- Party Wall Surveyor if required we advise to budget £900 + VAT per Party Wall Award.
- Building Control we advise to budget £1300 + VAT (we tend to use private and Independent Building Control Inspectors, who tend to be a bit more expensive than local authorities building control but are more cooperative and provide better quality service). All the fees mentioned above are for your guidance only. Once the project brief is defined we can confirm the costs for the design and construction of the project.

TYPICAL GARAGE CONV.
- All walls, ceiling and floors fully insulated to pass build regulations
- Garage opening blocked up with brick and block work
- 1 Concrete lintel installed and door installed allowing access from existing house
- 1 x Upvc window installed
- 2 x pendant lights
- 2 x radiator connected to the existing system
- 4 x double sockets
- All walls and ceiling plastered and skimmed ready for decoration
Construction Cost: approx. £1000 / m2 + VAT
- Garage opening blocked up with brick and block work
- 1 Concrete lintel installed and door installed allowing access from existing house
- 1 x Upvc window installed
- 2 x pendant lights
- 2 x radiator connected to the existing system
- 4 x double sockets
- All walls and ceiling plastered and skimmed ready for decoration
Construction Cost: approx. £1000 / m2 + VAT
Professional and statutory fees:
- Planning Application statutory fee: £172 (if planning permission is required)
- Certificate of Lawful Development: £86 (if planning permission is not required)
- Architect "Planning Package" starts from £950 + VAT
- Architect "Building Regulations Package" starts from £700 + VAT
- Architect "Schedule of Works and Specifications" starts from £600 + VAT
- Building Control we advise to budget £1100 + VAT (we tend to use private and Independent Building Control Inspectors, who tend to be a bit more expensive than local authorities building control but are more cooperative and provide better quality service). All the fees mentioned above are for your guidance only. Once the project brief is defined we can confirm the costs for the design and construction of the project.
- Planning Application statutory fee: £172 (if planning permission is required)
- Certificate of Lawful Development: £86 (if planning permission is not required)
- Architect "Planning Package" starts from £950 + VAT
- Architect "Building Regulations Package" starts from £700 + VAT
- Architect "Schedule of Works and Specifications" starts from £600 + VAT
- Building Control we advise to budget £1100 + VAT (we tend to use private and Independent Building Control Inspectors, who tend to be a bit more expensive than local authorities building control but are more cooperative and provide better quality service). All the fees mentioned above are for your guidance only. Once the project brief is defined we can confirm the costs for the design and construction of the project.
HOUSE Extensions Conservatory Areas Regulations






